|
|
|
|
STRUCTURAL COMPONENTS
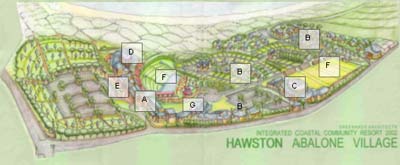
Artist's Impression of the
Hawston Abalone Village
| Administrative
centre: |
|
core of
resort management, training area, visitor reception area,
information kiosk & guest relations desk |
| Accommodation: |
|
chalets
(20), dormitory accommodation (6 X 10); caravan and camping area (50
sites) |
| Multipurpose hall |
|
-
visitor and community use
- 3 break-out rooms |
| Education and
interpretive centre: |
|
in/attached
to multipurpose hall
- classroom area & exhibition space
- programmes: marine environment, tourism, sports team building
- indoor - outdoor linkages |
| Retail
outlets: |
|
gift
shops, street market, games arcade |
|
|
DAY
TRIPPERS
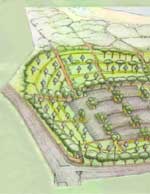 |
This area will be used for day-visitors, “street markets” eg. Church Fétes, and will be controlled at an entrance gate where visitors will pay and receive a litter-bag.
Facilities will include braai-areas, lapa’s, etc.
Present area needs to be re-vamped |
|
|
RETAIL,
ADMIN & EDUCATION CENTRE
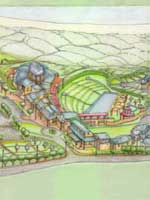 |
SUPPORT/GATEWAY/RECEPTION/SECURITY
CONTROL/LOGISTICS
400 M SQ R 1 360 000
RETAIL
8 FOOD AND BEVERAGE
680 M SQ R 2 380 000
8 SPECIALIZED GOODS BOUTIQUES
400 M SQ R 1 400 000
EDUCATIONAL CENTRE & PERMACULTURE GARDEN
550 M SQ R 1 650 000 |
|
|
ACCOMMODATION & MULTI-PURPOSE HALL
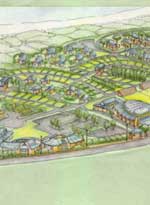 |
23
CHALETS
1000 M SQ R 3 400 000
DORMITORIES
700 M SQ R 2 100 000
CAMPSITES
2 500 m sq
HALL
850 M SQ R 2 720 000 |
|
|
COMPANY
BUNGALOWS & SPORT FIELD
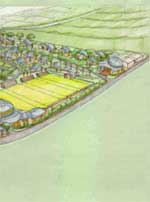 |
10
COMPANY BUNGALOWS
1 000 m sq R 3 000 000
SPORTS AND LEISURE
FIELD
OLYMPIC SIZE POOL
REFURB R 500 000 |
|
|
|
|